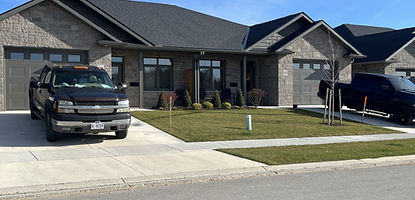

108 & 110 Irishwood, Walkerton
-
$2,600 per month all-inclusive
-
1,650 sq ft, all one level, 9-foot ceilings, garage
-
2 bedrooms with bedroom fans
-
2 full bathrooms (1 ensuite to master bedroom)
-
3 appliances (fridge, stove, dishwasher)
-
side-by-side washer/dryer
-
stone countertop, pantry
-
HRV, heating (boiler with in-floor heating)
-
air conditioning, fireplace, large deck
-
tenant responsible for phone, internet and cable

102 & 104 Irishwood, Walkerton
-
$2,600 per month all-inclusive
-
1,650 sq ft + large deck, all one level, 9-foot ceilings
-
garage
-
2 bedrooms with bedroom fans
-
2 full bathrooms (1 ensuite to master bedroom)
-
3 appliances (fridge, gas stove, dishwasher)
-
side-by-side washer/dryer
-
stone countertop, walk-in pantry
-
HRV, heating (boiler with in-floor heating
-
air conditioning, fireplace
-
tenant responsible for phone, internet and cable

11 Devinwood Ave, Walkerton (11 plex)
-
$2,400/month middle units - all-inclusive
-
$2,450 end units - all-inclusive, senior units
-
1,850 sq ft, all one level, 9-foot ceilings, garage
-
2 bedrooms (master with ensuite, walk-in shower)
-
bedroom fans
-
2 bathrooms with tub/shower
-
3 appliances (fridge, stove, dishwasher)
-
stackable washer/dryer
-
standard countertop, water softener, BBQ hook-up
-
HRV, heating (boiler with in-floor heating)
-
air conditioning
-
tenant responsible for phone, internet and cable

16 Irishwood Lane, Walkerton (13 plex)
-
$2,400/month, middle units - all-inclusive
-
$2,450/month, end units - all-inclusive
-
seniors units
-
1,850 sq ft, all one level, 9-foot ceilings, garage
-
2 bedrooms (ceiling fan in master bedroom)
-
2 bathrooms (senior, 1 walk-in shower)
-
3 appliances (fridge, stove, dishwasher)
-
stackable washer/dryer
-
standard countertop, water softener, BBQ hook-up
-
HRV, heating (gas boiler with in-floor heating)
-
air conditioning
-
tenant responsible for phone, internet and cable

Irishwood Lane, Walkerton
-
$2,500/month
-
some units are all one-level
-
some units have step-up
-
1,650 sq ft, 9-foot ceilings, garage
-
2 bedrooms (bedroom fan in master bedroom
-
2 full bathrooms (1 walk-in shower)
-
6 appliances (fridge, stove, dishwasher, microwave, side-by-side washer/dryer
-
standard countertop, water softener, fireplace
-
HRV, heating (gas, boiler, in-floor heating)
-
air conditioning

119, 121 & 123 Irishwood Lane, Walkerton
-
$2,500/month all-inclusive
-
1,650 sq ft, all one level, 9-foot ceilings, garage
-
2 bedrooms
-
2 bathrooms (master walk-in, 1 tub/shower, 1 shower enclosure
-
4 appliances (fridge, stove, dishwasher, microwave
-
side-by-side washer/dryer
-
stone countertop, coffee nook, water softener
-
HRV, on-demand boiler, in-floor heating
-
air conditioning, fireplace
-
tenant responsible for utilities, telephone, internet and cable

4 Charlotte Street, Walkerton
-
24 unit building
-
4-1 bedroom units with 1 bath
-
20-2 bedroom units with 1 bath
-
4 entrances with 6 units each
-
coin operated laundry in building

2,4,6,8,10 Irishwood, Walkerton
-
2 bedroom
-
2 bathrooms
-
couple steps into unit
-
fireplace
-
garage

16 Devinwood, Walkerton
-
upper and lower units available
-
2 bedroom
-
2 bathrooms
-
1 garage per unit
